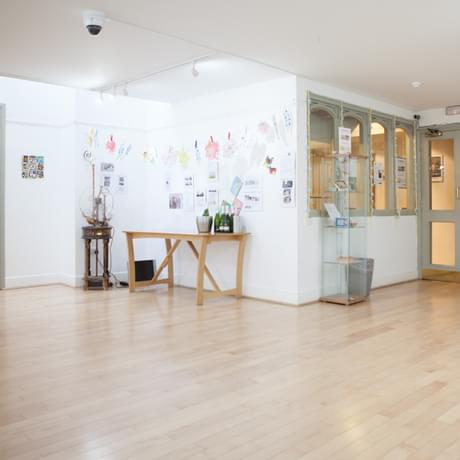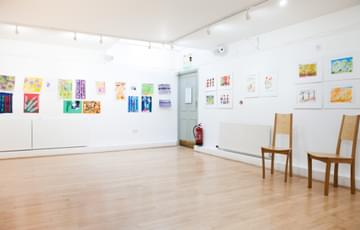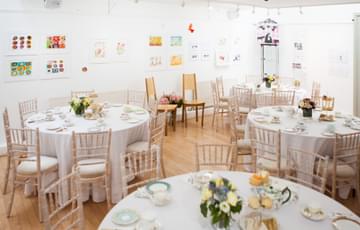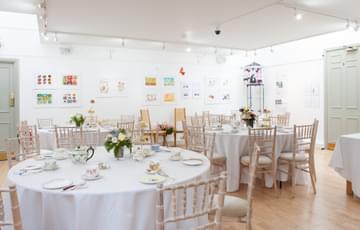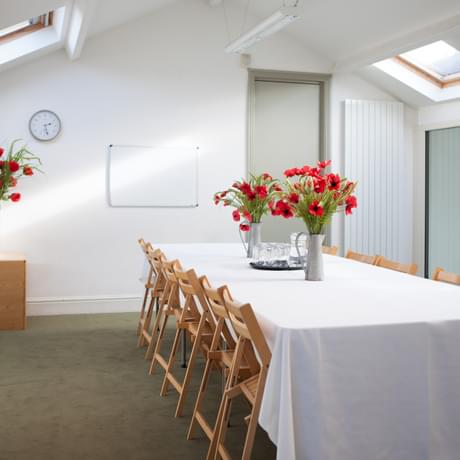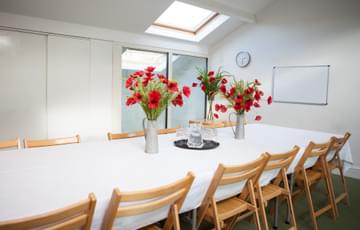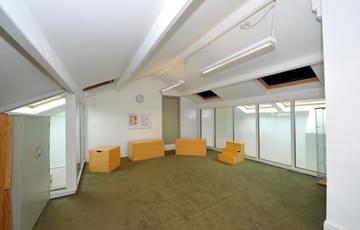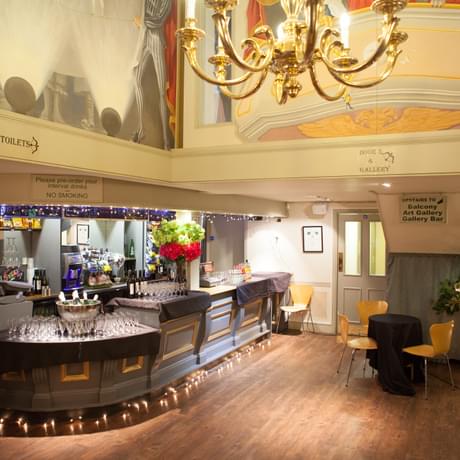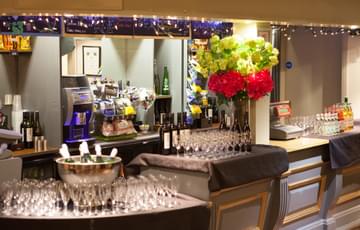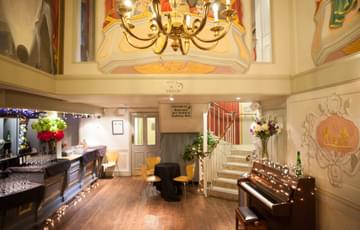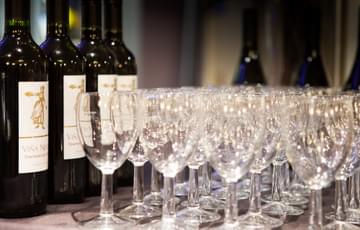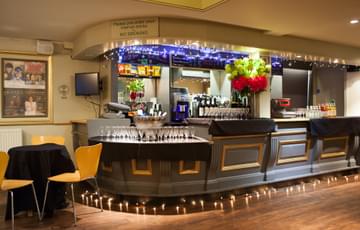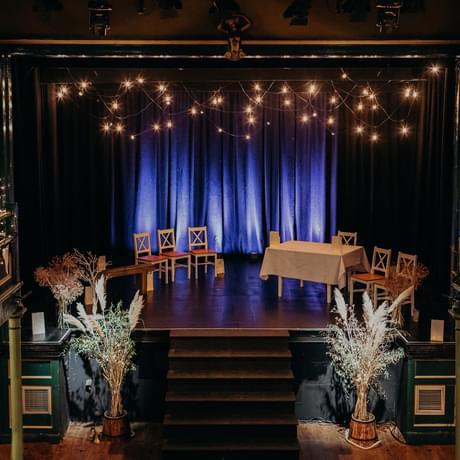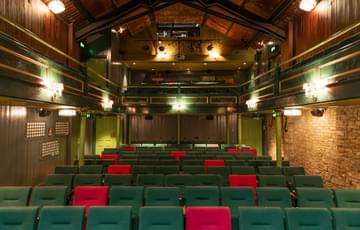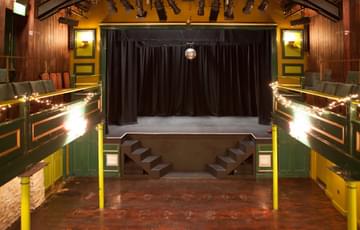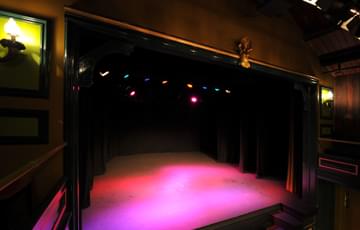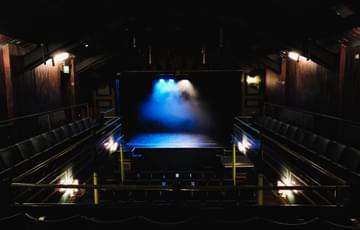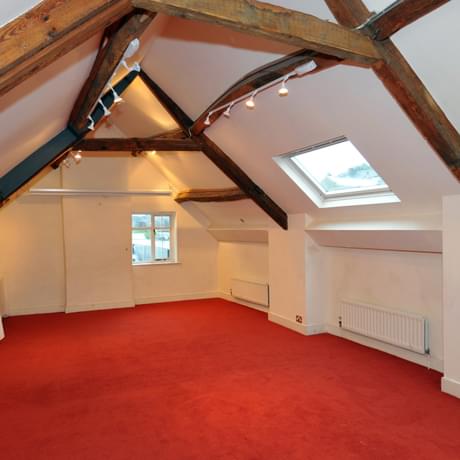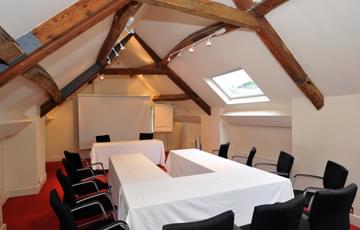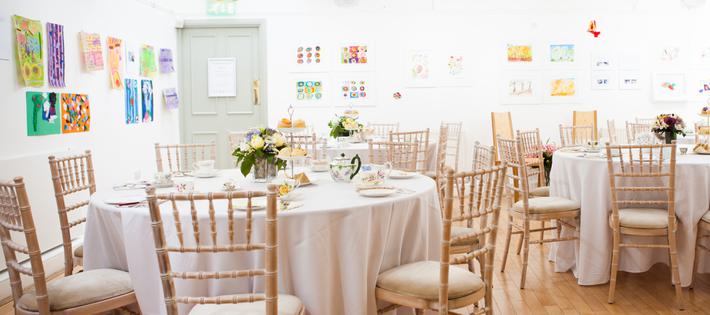
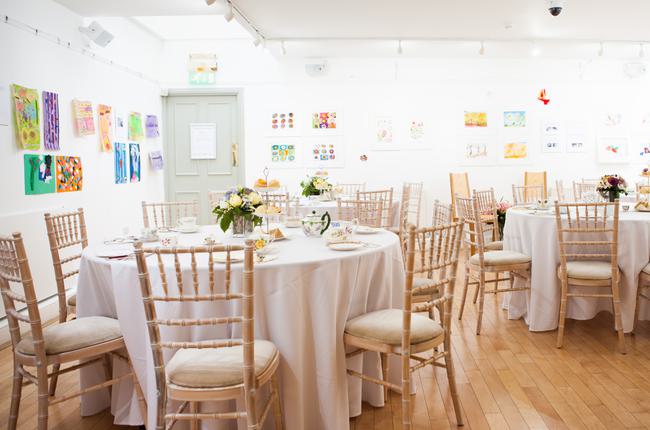
Event Room Hire
Venue HireEvent Room Hire
Hiring the Venue
Our event rooms at The Theatre provide an unusual and atmospheric venue, as well as being flexible and practical for your event.
We can hire individual rooms for meetings or small parties, or a combination of event rooms to fit your needs. Our professional staff are included in your hire, making sure your event runs smoothly and you are well looked after.
Where required, we can provide refreshments and bar services, technical and cinema projection staff and box office services to sell tickets.
For community groups and regular bookers we have lower rates and discounts on your event room hire - so it may be cheaper than you think!
Please bear in mind that our busiest, most in-demand times are weekend evenings and our panto season. We book our main programme between 6 and 12 months in advance, but we will always have gaps and spaces that can accommodate other events.
Click here for information on hosting a wedding at The Theatre.
What kind of event can you hold at The Theatre?
Parties and receptions
Whether you need a blank space for a children's party, an afternoon tea venue for a milestone birthday or an inspiring room for a drinks reception, our events rooms at The Theatre have something for your party.
Conferences, seminars and meetings
We have a range of spaces perfect for meeting rooms, whether you need a breakout space or a large presentation venue. Hosting for smaller meetings and training sessions can be offered in our gallery, space and rehearsal room and larger groups in the auditorium. Projectors, screens, refreshments and wifi can all be arranged.
Classes, workshops and activities
We host our own participatory workshops in The Theatre, so our event rooms are well proven to be ideal class environments. Hire a room for your yoga class, flower arranging workshop, book club - the sky's the limit!
Showcases and performances
We already work with a range of school, amateur and community groups to stage their showcases. We can provide an exciting, professional home for your show and your audience at The Theatre.
Private Cinema Hire
You can hire our professional cinema for birthday parties and other events. Find out more about private cinema hire here.
Explore our event rooms:
The Gallery
(Dimensions: 7.47m x 7.88m)
This room, with laminate flooring and excellent natural light, is reached by stairs leading from the Bar (or directly from the Balcony). It provides a tranquil backdrop for regularly changing exhibitions of paintings and photography. If you would like to exhibit here, please email our events team. The Gallery, which is available for hire outside performance and film showing times, is perfect for meetings or as a breakout space. We trust that hirers will enjoy (and respect) the wall hung exhibits!
Image gallery
The Space
(Dimensions: 8.01m x 4.83m, max width approx 6.11m)
This 'room in the sky', situated on the floor above the Gallery and reached by stairs from the Bar and Balcony, is great for stimulating creative thought! A flexible space with carpeted flooring, it is ideal for group work, meetings, interviews or brainstorming sessions.
Image gallery
The Bar
(Dimensions: 8.14m x 6.24m)
Perfect for refreshment breaks, small meetings and as a break out space, the Bar adjoins the Auditorium and overlooks Spring Street. A particular feature of the Bar is its stunning murals, painted by Graham Rust, one of Europe’s finest muralists.
Image gallery
The Auditorium
(Dimensions: 10.33m x 7.58m with Balcony)
Ideal for performances and film screenings as well as lectures, conferences and presentations, the Auditorium can seat up to 214 persons but also works well with smaller numbers. Adjoining the Bar and Foyer on the ground floor, it has a complete range of professional lighting and is fully equipped for multimedia conferencing. Alternatively, it can seat the Auditorium can seat around 100 persons in cabaret style, or have most of the stalls seats removed for dancing or flat-floor activities.
Image gallery
The Rehearsal Room
(Dimensions: 6.34m x 4.67m)
This room, with attractive rustic beams, has been built into the roof above our Goddard’s Lane offices and provides plenty of well-carpeted, private space for board meetings or interviews.
